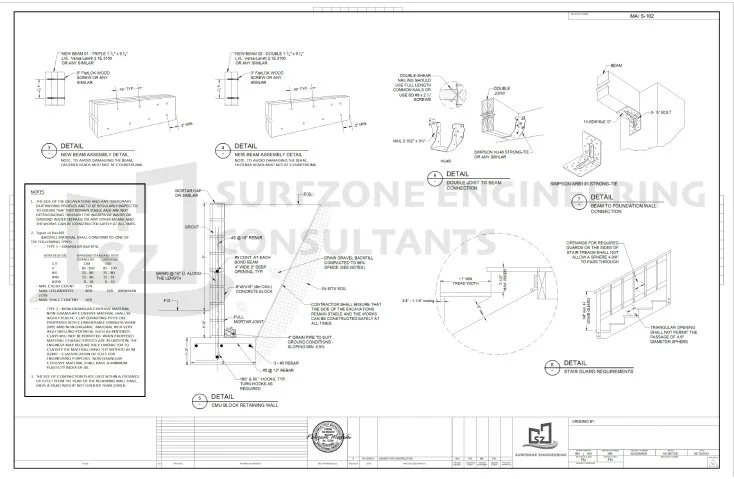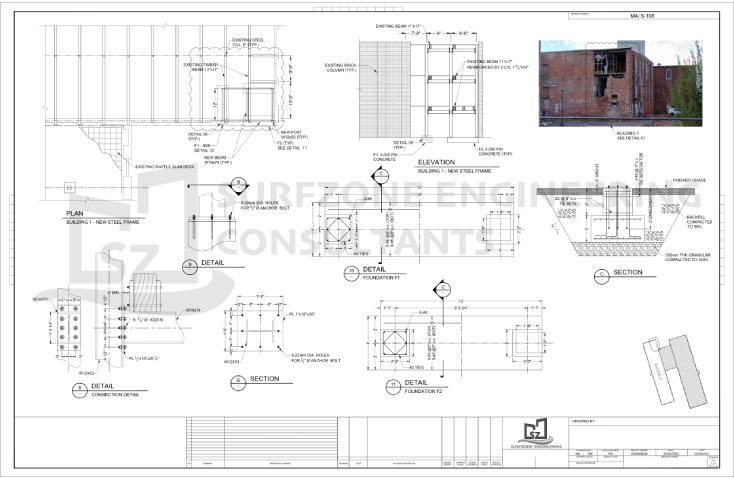Structural Design and Analysis Services
At SurfZone Engineering, we specialize in delivering innovative and precise structural design and structural analysis solutions for residential, commercial, and industrial projects. Our expertise includes everything from foundation design to stamped structural plans, ensuring that your structures meet code requirements and perform with long-lasting integrity.
Serving Massachusetts, including Boston, and surrounding areas, our team of licensed structural engineers is committed to upholding the highest standards of safety, quality, and compliance with the Massachusetts Building Code (CMR 780) and International Building Code (IBC).
Our Structural Design and Analysis Expertise
Ground up and Addition Structural Design
Structural design of ground up projects
Structural design of additions to the existing structures.
Structural design of raising addition and dormers.
Load Analysis and Equipment Assessments
Comprehensive structural analysis and load calculation of floor framing systems for heavy loads, such as gyms, hot tubs, fish tanks, etc.
Structural assessment and structural analysis of roof framing systems for solar panels, HVAC systems, roof deck, and other rooftop installations.
Structural Retrofit and Rehabilitation
Custom retrofit solutions for compromised framing systems affected by cracks, termite damage, fire, or rot.
Reinforcing foundations by Helical pile, underpinning, or bench footing to address issues like settling, bowing, or bulging.
Structural design of the foundation reinforcement for lowering the basement floor.
Foundation and Footing Design
Expert foundation design using reinforced concrete, reinforced CMU blocks, underpinning solutions, and helical pile systems for challenging soil conditions.
Tailored footing plans to ensure structural stability in various environments.
Custom Structural Design Solutions
Durable retaining wall designs using reinforced concrete, CMU block, or Geogrid systems.
Development of stamped structural plans for multi-level structures, roof systems, and cathedral ceilings.
Beam and column designs for remodeling projects, including lally column removal and steel reinforcements.
Specialized Structural Applications
Unique structural designs for performance stages, research facilities, and multi-functional spaces.
Creative solutions for artistic and architectural innovations.
Sample Projects for Structural Design and Analysis
Why Choose SurfZone Engineering?
Massachusetts Expertise: With in-depth knowledge of local codes and environmental challenges, we offer customized solutions for projects across the state.
Precision and Innovation: From advanced analysis to cutting-edge plans, our designs optimize performance and cost-efficiency.
Code-Compliant Stamped Plans: Our engineers provide stamped structural plans to ensure seamless approvals and hassle-free project execution.
FAQs About Structural Design and Analysis
What is structural analysis, and why is it important?
Structural analysis evaluates how forces like weight, wind, and snow affect a structure. It’s critical for ensuring safety, stability, and compliance in construction projects.
How do stamped structural plans support project success?
Stamped structural plans are required to pull the permit and certify that designs meet local building codes and ensure safe construction.
Can SurfZone assist with foundation issues?
Yes, we specialize in foundation design and reinforcement, addressing problems like sinking, cracking, and bowing foundations with durable, cost-effective solutions.
Related Services
Contact Us
From load analysis to foundation design and stamped plans, SurfZone Engineering offers comprehensive structural solutions tailored to your needs.
Contact us at (617-299-0722) or email us at contacts@SurfZoneEngineering.com to schedule a consultation today.









