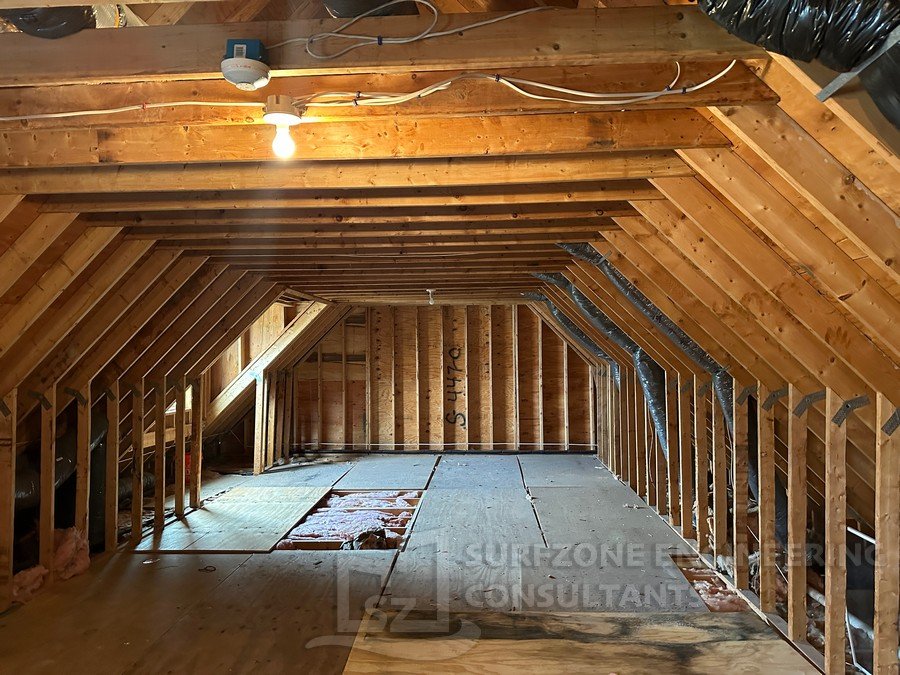Roof Framing Reinforcement in Wakefield, MA
At SurfZone Engineering Consultants, we successfully resolved critical roof instability for a residential property in Wakefield, MA. The project addressed serious structural concerns caused by undersized, disconnected, and notched rafters, which led to noticeable roof movement during strong wind gusts.
Project Overview
Our team used advanced LiDAR technology to perform a precise structural inspection, capturing detailed as-built conditions and identifying the root causes of instability. The findings informed the design of a robust roof framing reinforcement plan, specifically engineered to counteract:
Uplift forces from strong winds.
Lateral forces caused by snow and other environmental conditions.
By combining cutting-edge technology with expert engineering, we ensured the roof could withstand harsh weather conditions and provided a durable, long-lasting solution for the property.
Challenges and Solutions
Challenge 1: Structural Instability from Undersized Rafters
Solution: Designed and implemented a reinforcement plan to enhance the strength of the roof framing system.
Challenge 2: Vulnerability to Wind Uplift and Lateral Forces
Solution: Integrated advanced engineering techniques to counteract environmental stressors, ensuring resilience against snow and high winds.
Challenge 3: Detailed Assessment of Existing Conditions
Solution: Leveraged LiDAR technology to capture precise as-built conditions, minimizing errors and optimizing the reinforcement design.
Results and Transformation
The reinforced roof framing system now provides:
Enhanced Stability: Eliminating movement during strong wind gusts.
Weather Resilience: Improved durability against snow, wind, and other harsh conditions.
Long-Term Safety: Structural integrity that meets modern engineering standards.
Visual Highlights






Tailored Roof Framing Reinforcement Design
Our work included assessing the compromised roof framing system, conducting precise scans, and designing a cost-effective and feasible reinforcement plan. The solution was tailored to the property’s unique requirements, focusing on the lower part of the A-frame to complement the high ridge point and collar ties. We also designed proper structural connections to significantly enhance the roof’s load-bearing capacity and long-term stability.
Stamped Structural Plans
Below are the stamped structural plans for the roof framing system reinforcement. These detailed plans outline the reinforcement design and structural connections to ensure compliance, durability, and performance.



Related Blog
Want to learn more? Explore how LiDAR technology transformed this project with our detailed blog:
Transforming Structural Engineering with LiDAR Technology
Why Choose SurfZone Engineering?
Advanced Technology: Use of LiDAR for precise inspections and analysis.
Tailored Solutions: Customized reinforcement plans to address specific property challenges.
Proven Expertise: Decades of experience resolving structural issues in Massachusetts homes.
Contact Us
Facing roof stability concerns or seeking structural reinforcements? Contact SurfZone Engineering for tailored solutions to enhance the safety and strength of your home.
📞 Call us at: (617-299-0722)
📧 Email us: contacts@SurfZoneEngineering.com

